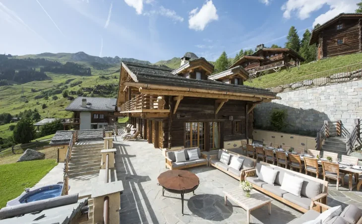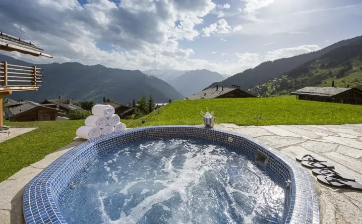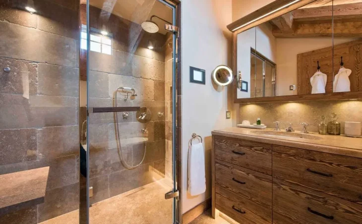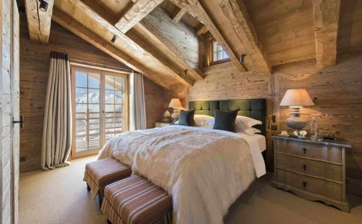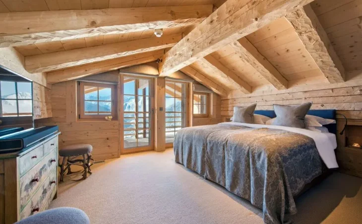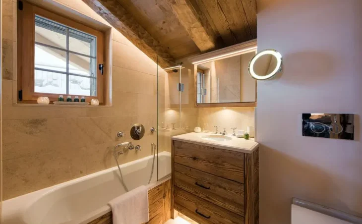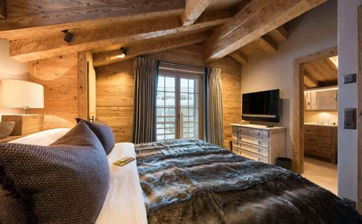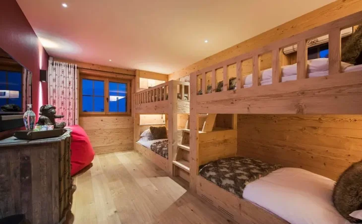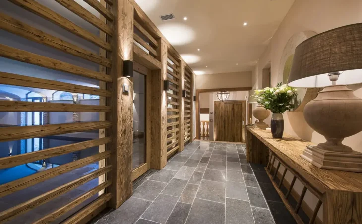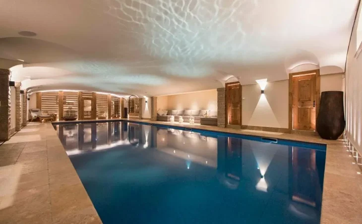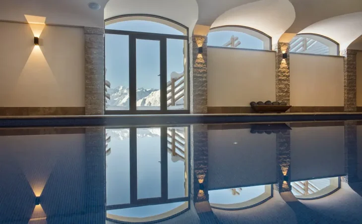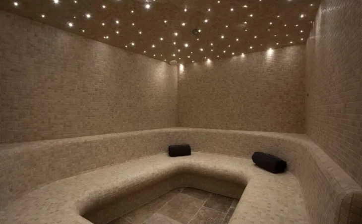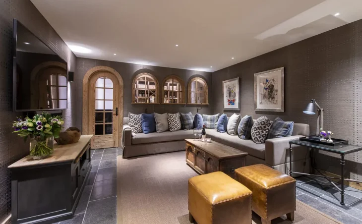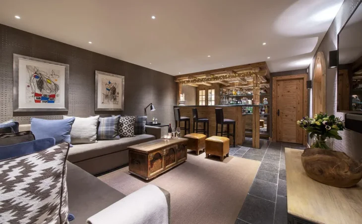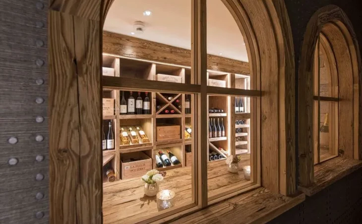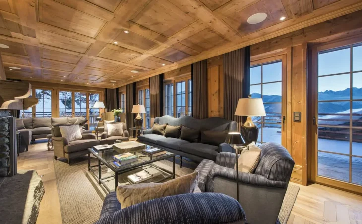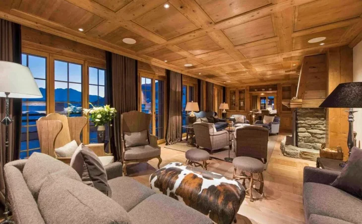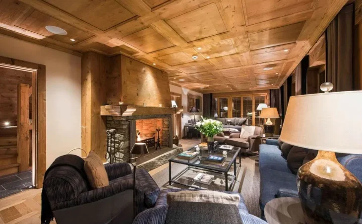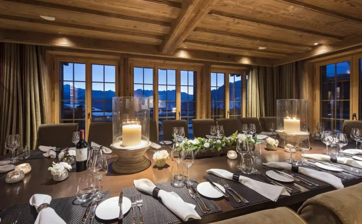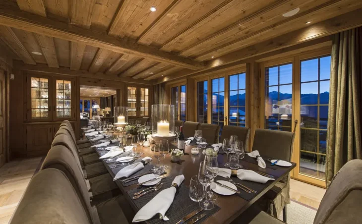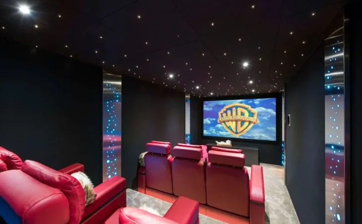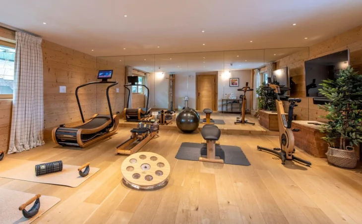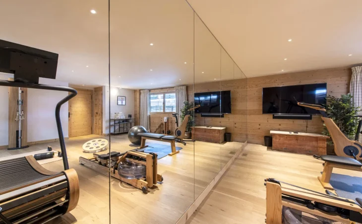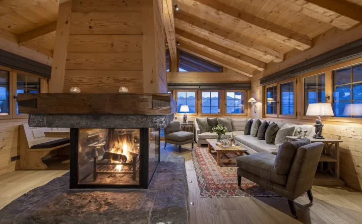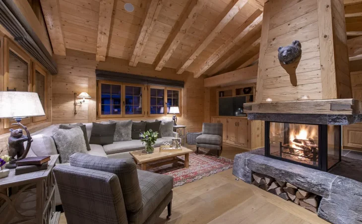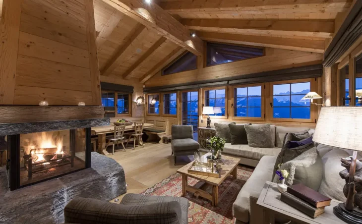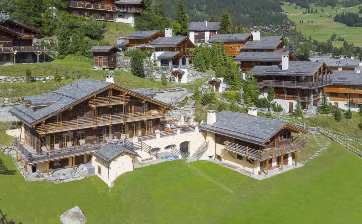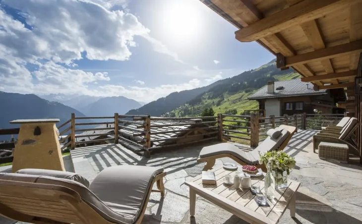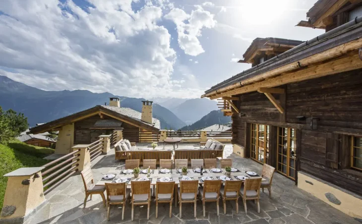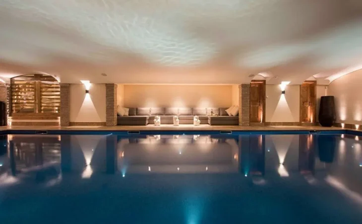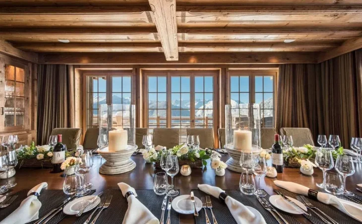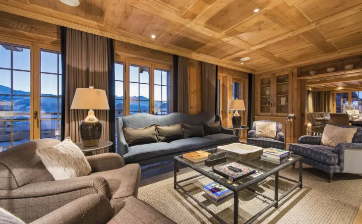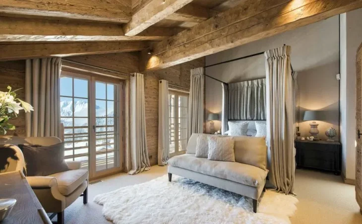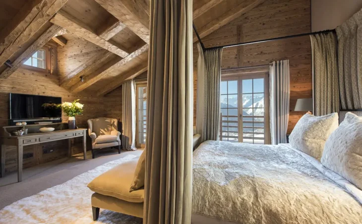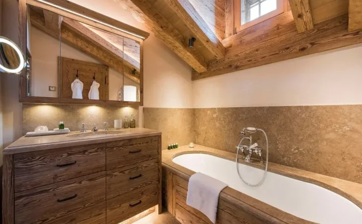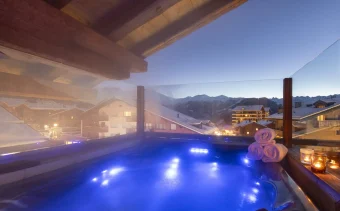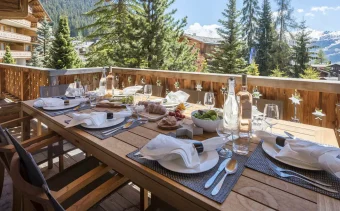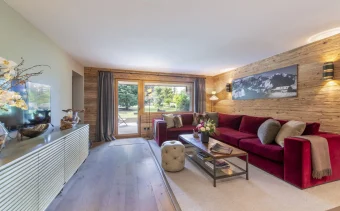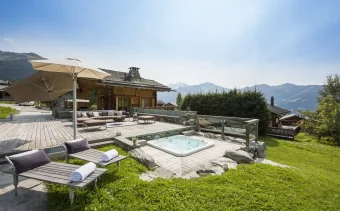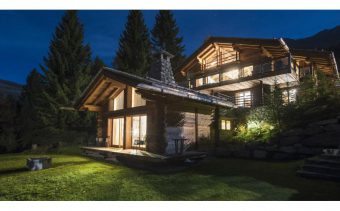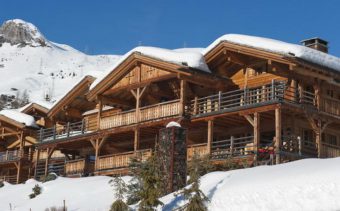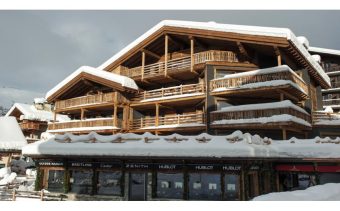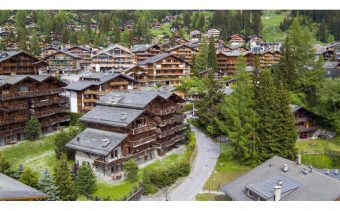Chalet Chouqui – Summer Verbier, Switzerland
Designed and furnished by a leading London interiors specialist, Chalet Chouqui offers ample and luxurious accommodation complete with a stunning 15m private indoor pool (one of the largest private pools in Verbier), two sitting rooms with open fireplaces, a wood-panelled private dining room (separate to the kitchen), as well as a bar and wine cellar, cinema room and a brand new fully equipped gym. In addition to the private pool, the spa facilities include a hammam with doors that lead out to the outdoor sunken hot tub arguably offering the best hot tub view in resort.
This exceptional chalet is decorated with sumptuous herringbone tweeds, luxurious faux furs, bespoke artwork, custom-made English furniture and reclaimed wood throughout giving it a rich and authentic style.
There are nine beautiful ensuite bedrooms each with either their own terrace or balcony. The splendid master bedroom, complete with super-king four poster bed, offers breath-taking views over Verbier and the mountains beyond. The further seven bedrooms can all be either twin or super king, offering flexible accommodation for families and large groups. Finally, the bespoke quad bunk room is ideal for children.
With its uninterrupted jaw-dropping views across to the Grand Combin, Chalet Chouqui also offers a large south-facing terrace perfect for al fresco dining, plus outdoor sofas, sun loungers and vast fire pit, often playing host to a hand-built snow bar welcoming guests back from a day on the mountain.
Facilities & Services
- Pre-arrival concierge
- Midweek clean & towel change
- In-resort Guest Relations Manager
- 15-metre indoor swimming pool
- Fully equipped gym
- Outdoor hot tub
- Hammam
- Home cinema room
- Table tennis and table football
- Separate bar/TV room
- Apple TV and iPad
- Sky TV, X-Box and other games
- Integrated Sonos sound system
- Two sitting rooms each with open fires
- Hairdryers in every bedroom
- Private underground parking for 12 cars
- Large south-facing terrace with extensive furniture
Room Layout
- Room 1: Master super-king with en suite bathroom with a hammam shower
- Room 2: Super-king/twin with en suite shower room
- Room 3: Super-king/twin with en suite bathroom and shower room
- Room 4: Super-king/twin with en suite bathroom
- Room 5: Super-king/twin with en suite shower room
- Room 6: Super-king/twin with en suite shower room
- Room 7: Quad bunk room with en suite bathroom with shower
- Room 8: Super-king/twin with en suite bathroom with shower
- Room 9: Super-king/twin with en suite bathroom
Prices & Availability
PP - Price per person based on full occupancy
 All Ski Deals
All Ski Deals